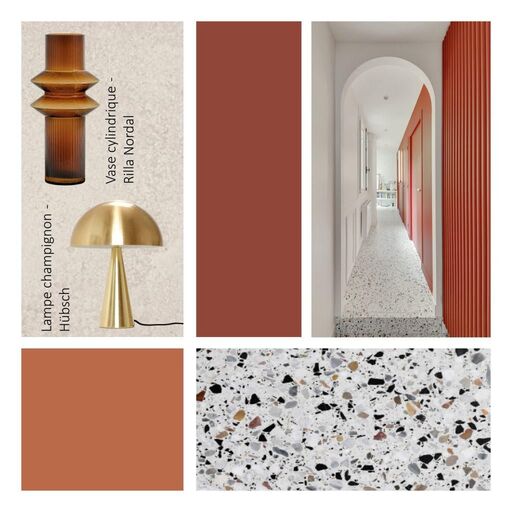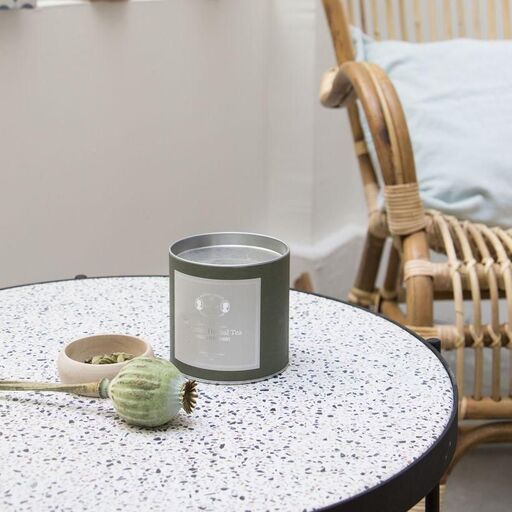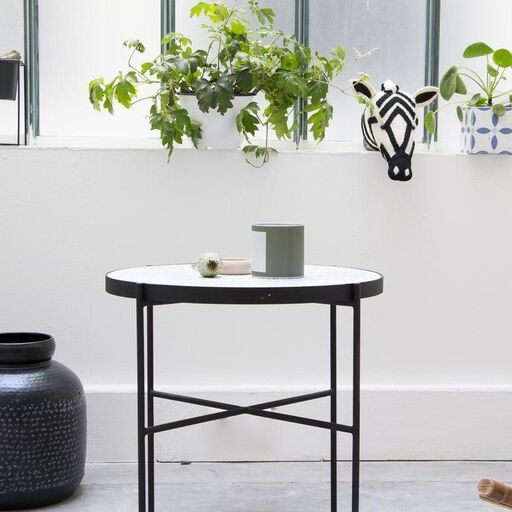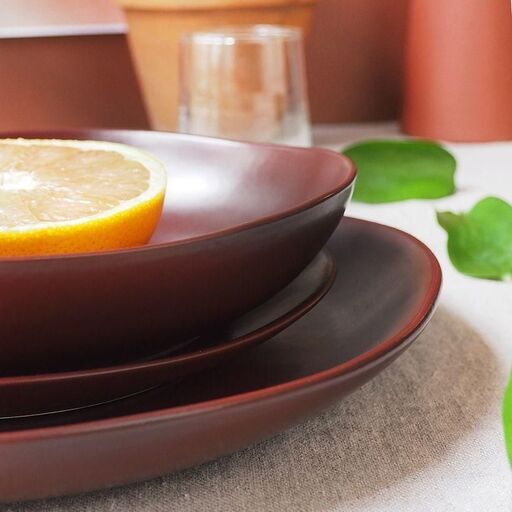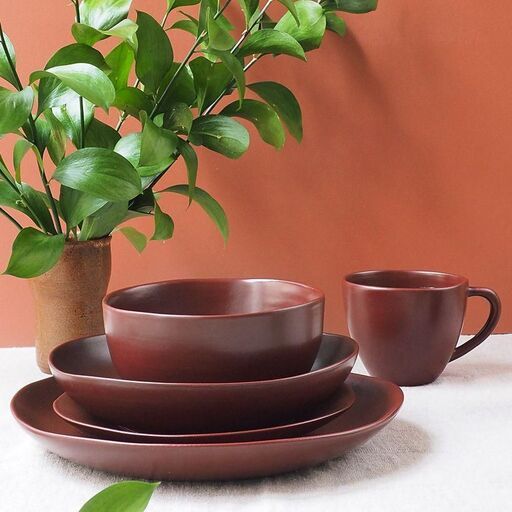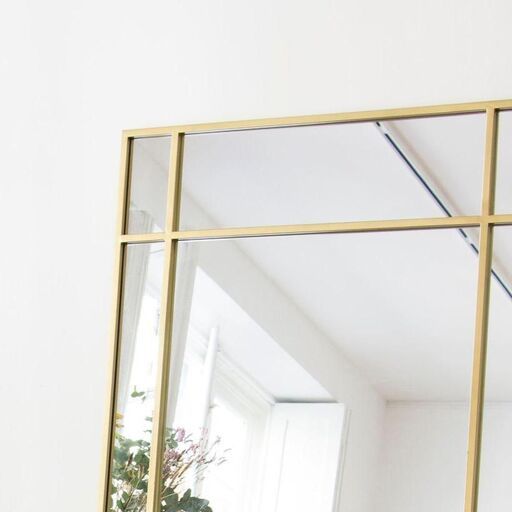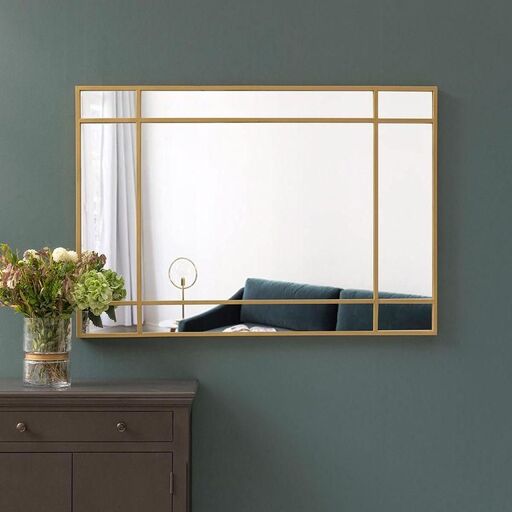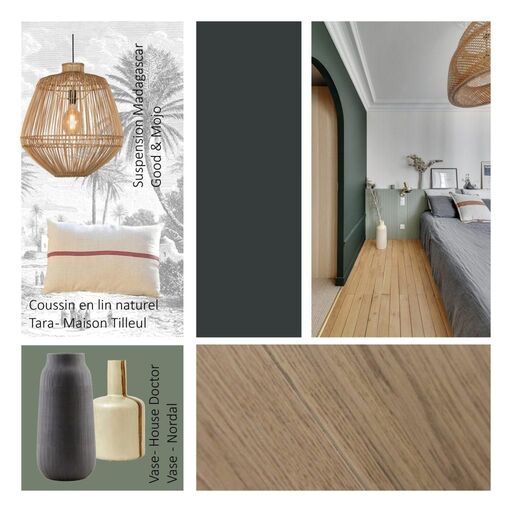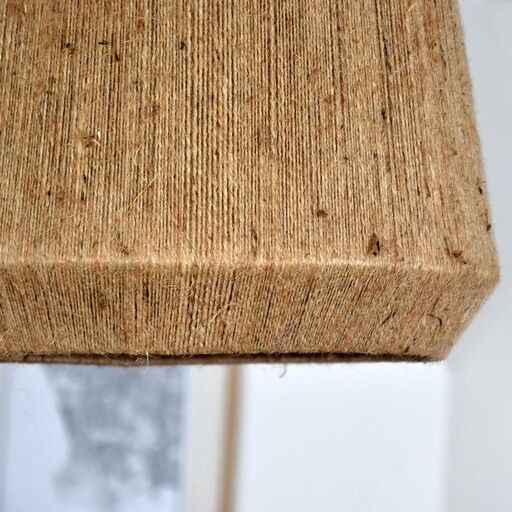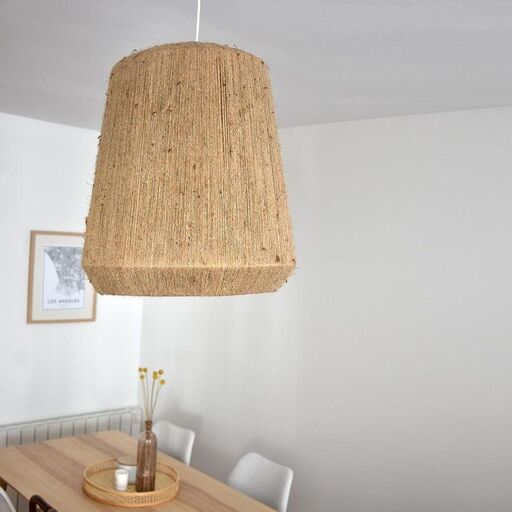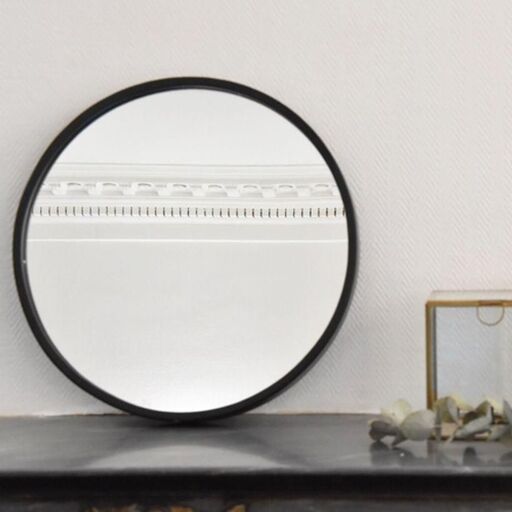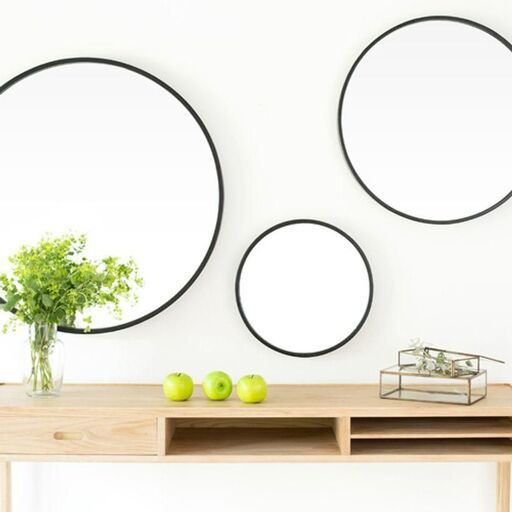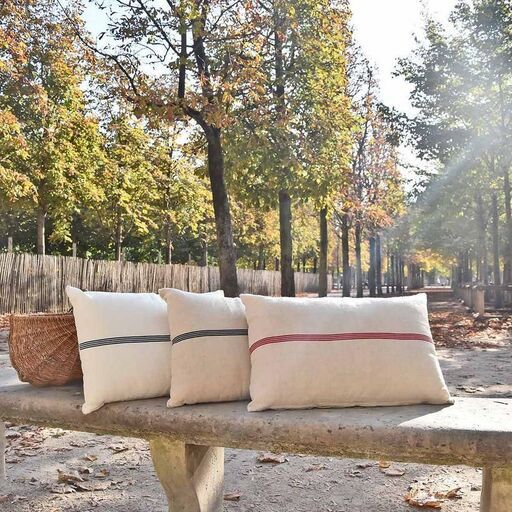Freelancer for a day: "pushing the walls" with COMASTUDIO
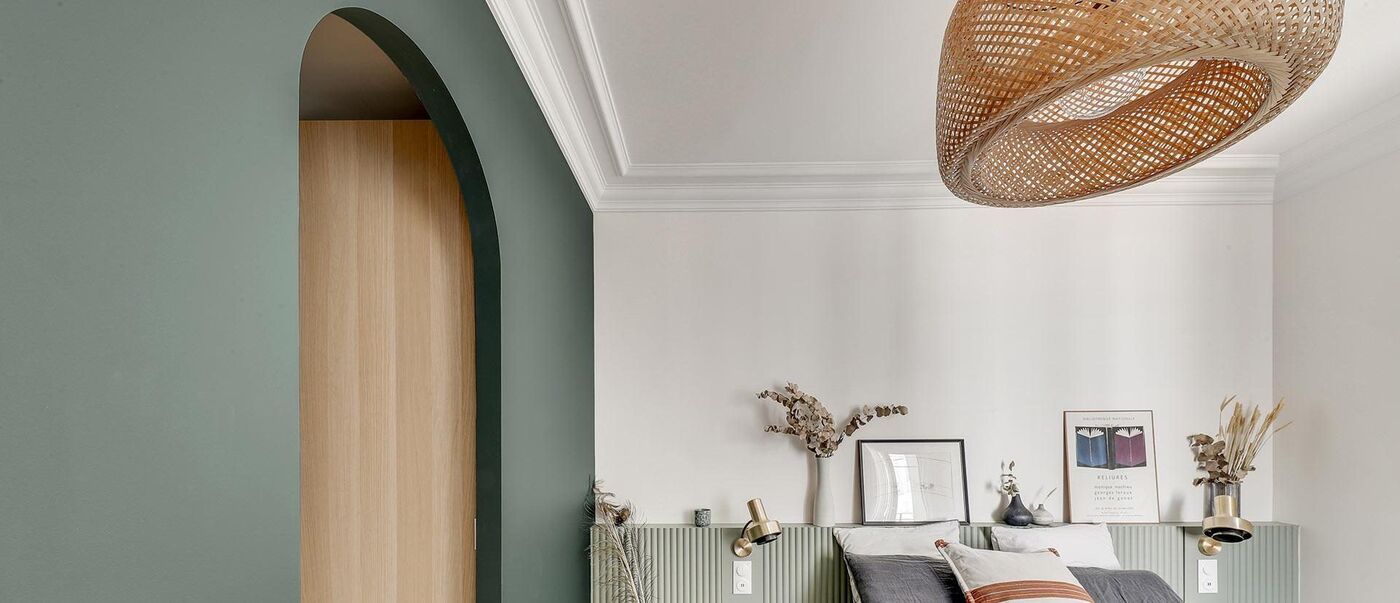

Every month, decoclico invites a "freelancer for a day" to write an article on the theme of his/her choice! This month, it's Marion Grimaud and Constance Protat from COMASTUDIO, who have lent themselves to the game, and give you their tips following the complete renovation and restructuring of a 70m² Haussmann apartment. We've given them the keys to the magazine, so we'll let you in on their tips!
The old layout of this apartment, left "as is", was not at all optimal, and a lot of surface area was needlessly lost in long corridors. The demolition and reorganization of the entire partitioning allowed for a better layout and the creation of new rooms. A laundry room, a large walk-in shower and a dressing room complete this beautiful apartment. The former kitchen has been converted into a small children's bedroom with its "cabane bed". The spaces are much brighter and more open - a wonderful transformation. Here are a few tips and tricks to help you enlarge your spaces, both structurally and visually.
Today, many people choose to open their kitchen onto their living room, whether for lack of space or for lifestyle reasons. However, the great difficulty is to link several functions in the same space. Here are a few tips to help you get over the hurdle:
opt for sober materials in harmony with your living space. Here, the wood of the cupboards warms the atmosphere while matching the materials of the Scandinavian-style living room.
hide your cupboards! Yes, we need more and more storage space, but the kitchen mustn't encroach too much on the living area. Here, the extra cupboards blend into the wall, thanks to the matt white doors: they're almost invisible.
Here's a little tip: some brands will give you the RALs of their cupboard fronts so you can match the wall color!
watch out for odors! If you opt for an open-plan kitchen, invest in a good extractor hood, which will save you a lot of trouble.
choose your credo and adapt your interior to your lifestyle! Do you prefer the living room in the kitchen, or the kitchen in the living room?
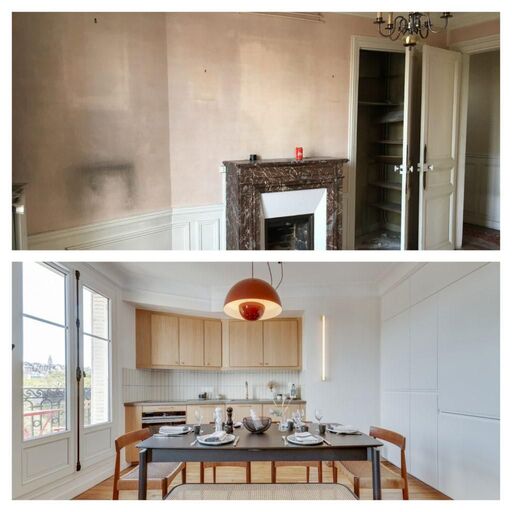
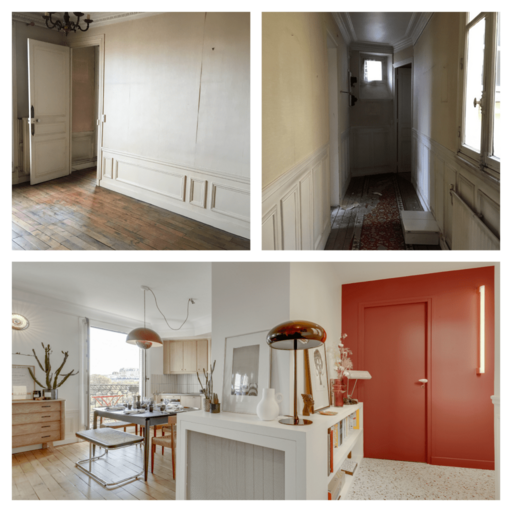
It can't be said often enough that white enlarges space. But painting everything white can have a bleach effect! Don't be afraid to use color, even the darkest ones. Not only will they add real character and personality to your interior, they'll also create a sense of depth and cocooning. Your white will come out all the brighter.
However, beware of budding Picassos! Not all colors go together, and some should be avoided in every room. In bedrooms, for example, you'll want to avoid overly bright colors or haphazard combinations, as the paint palette needs to be handled with care! A little tip: some paint brands offer color combinations in their color charts, a safe bet.
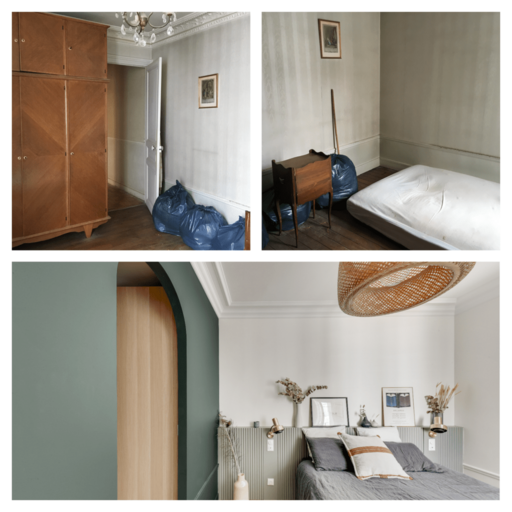
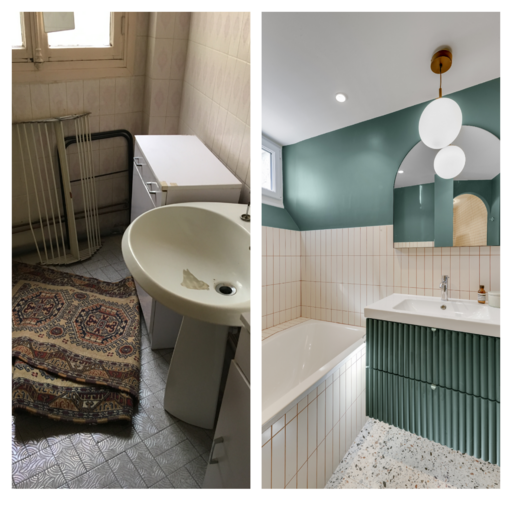
Circulation spaces can sometimes give an impression of narrowness and length, especially in older apartments where they can seem endless. Here are a few tips for breaking down the monotonous funnel of your hallway:
partition your space using architectural details. Here, for example, the arch created splits the corridor in two and partitions it. It helps to identify two distinct spaces: the distribution of wet rooms and access to bedrooms.
play with textures! Each space has its own material. Here, the cupboard doors have been covered with decorative panels that add a touch of originality. The distribution area itself stands out from the rest of the apartment with its Terrazzo floor.
draw attention to the end of your hallway! Place a beautiful light fixture or eye-catching decorative element.
the continuity between the two spaces will create an effect of perspective and depth.
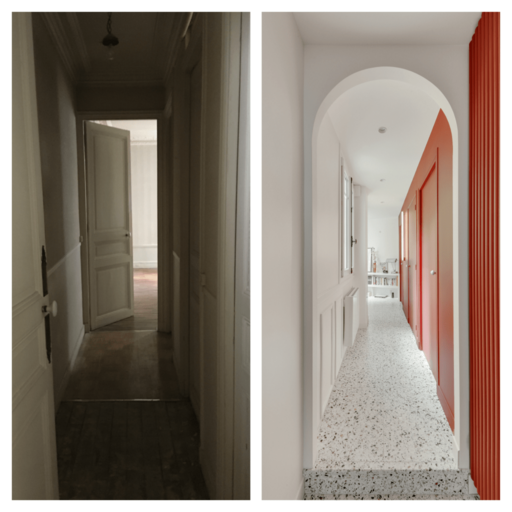
It's possible to transform a kitchen into a child's bedroom! To do so, don't hesitate to dress up your walls to optimize cupboard space. Here, a piece of furniture has been specially designed for little Augustin's bedroom. As well as offering plenty of storage space, it adds a playful touch to the room with its hut-like niche in which the cot is placed. You can also paint the wall of the hut in a color of your choice, or wallpaper it beautifully. For the floor, cover or replace the tiles with parquet or a natural covering. Why not let yourself be tempted by a sea rush?
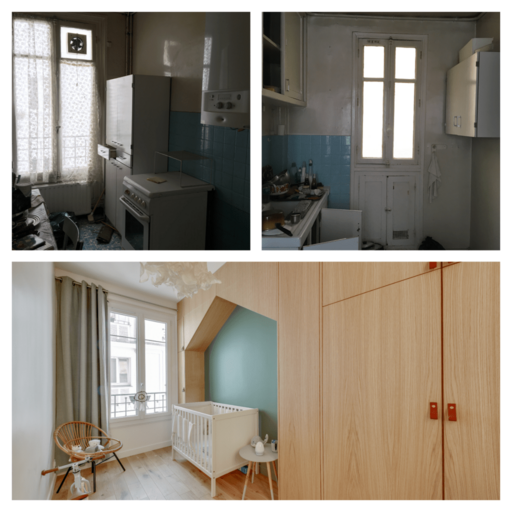
While we're often tempted to do things ourselves, it's always a good idea to think through all the options and ask yourself the right questions when the work to be done becomes too big:
Do I have the time and energy to handle this job full-time?
Do I have the knowledge and professional contacts needed to successfully complete my project?
Do I have the sensitivity needed to create the interior design and decoration of my dreams?
If you don't feel comfortable with any of these questions, you need professional help! Your architect or interior designer will be with you every step of the way, from guiding you through the various stages and administrative procedures (co-ownership agreement, building inspector's report, insurance, etc.), to helping you design your ideal project. Architects and interior designers offer a wide range of services, from project conception alone, through to complete realization, including site supervision and the design of bespoke furniture.
So it can't be said often enough: calling in a professional is not only about being supported throughout the project, but also about having a glimpse of solutions you may not have thought of! The architect's aim is also to create a project that reflects you, while adding value to your property.
By manipulating spaces and literally "pushing" walls, this apartment has gained in space and comfort. Moving the circulation corridor (originally located on the periphery) to the heart of the apartment has saved almost 6m² of usable space, which has been redistributed: a laundry room, a dressing room for the master bedroom and a bathroom with walk-in shower.
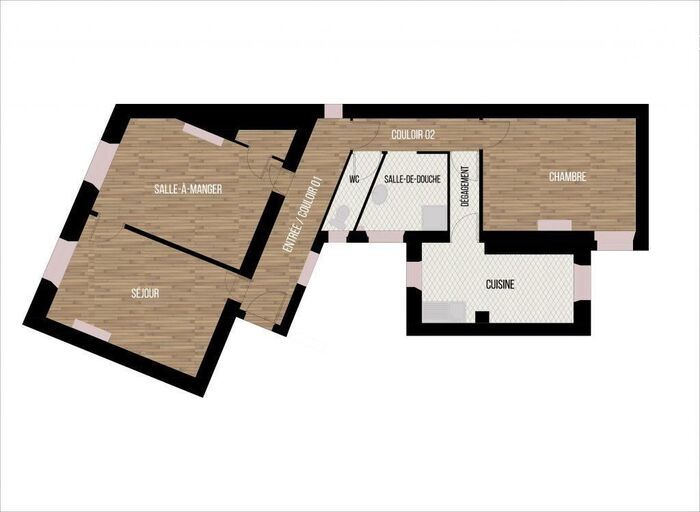
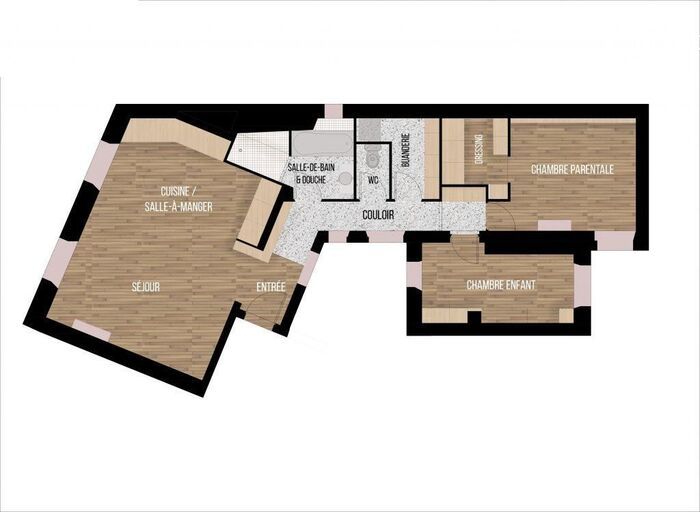
Here are our Moodboard inspirations, with a few pieces to shop at www.decoclico.fr
